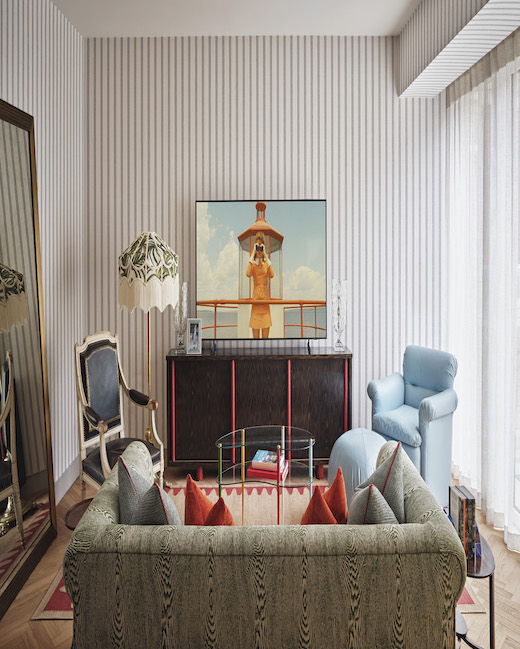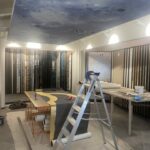get Wells to do it…
need a site survey, bespoke elevations and design minIatures? get wells to do it…
Wells Interiors offers the full service and, as we have previously mentioned in other articles, you need to get us in early. We will take responsibility of the measurements. The potential issues that most sites/projects have is it’s a bit of chicken and egg. Obviously with the bespoke wallcoverings, they have longer lead times than most and need to be ordered as soon as possible. However, for it to be ordered correctly with the correct measurements, site needs to be at a certain phase.
In an ideal world, all the architraves (door frames) would be on, the skirting would on, the cornice would be on.
The reason for this is you need to calculate wall widths and wall heights, the distance between windows and doors and heights above doors. However, as we don’t live in an ideal world and with the nature of big, fast-moving building projects these days, we need to adopt a practical view. So, what Wells Interiors does is we caveat it.
We will survey the room as best we can, as per what we are seeing. We will identify what is missing and what we don’t know and then we will try and get builder/architect/interior designer on board or someone to take responsibility for the measurements. So, what does that mean? That means that if the fireplace hasn’t been installed yet, that the builder will make a pencil line on the wall where it’s going to go accurately and they will take ownership of that. The same with the dado rail, if it hasn’t been installed yet then the builder will make a pencil mark where it’s going to go and if the jib door isn’t yet installed, the builder would take into account the door jamb (it’s an internal door frame, that you don’t see) and put a pencil mark. That’s how we get round it, but someone needs to take responsibility for that. We would come in and do a site survey and hopefully everything is ready, and if it isn’t that’s when we would ask the builder or architect to mark things up on the wall. We would issue the drawn up elevations and plans to the bespoke wallpaper company involved and they would then issue a panel plan. Wells Interiors normally gets another member of their staff to go back to site and check the measurements again, and then the wallpaper can go into production. Sometimes the lead time can be 20 weeks so, going back to what we always say, get us in early. We are of use as long as we can see the walls that we are going to be working on. What we inevitably do is ask the client for their ideal drop date and we work back from there, there is no such thing as ‘too early’ in this business.
You can utilise our experience, for example on our plans, we will +/-50mm for the wall height because of a heritage property. The client needs to make the most of all our contacts and close relationships with all the brands and manufacturers as we speak to them directly. We would always send videos with the plans as well, so the client can see the room. From heritage to new builds, we know this inside out. We are also very much aware of liability issues and to be quite frank, how the client can almost feel a little bit overwhelmed with the responsibility they need to take on. The sheer cost of these wallcoverings when it goes wrong, it’s daunting. Get us to do it, we will take responsibility for it. If we know that we are going to be the installers, it’s all in the cost.
We would go on site a couple of weeks before hanging to make sure the specified wall conditions are right.
If someone else has done the site survey and the wallcovering is custom, it is very rare that we turn up on a job and the measurements are correct. And that is costly. We do it week in and week out, and they don’t always. We have ‘checks and measures’ in place to make sure we get it right. And, anything that we don’t know or that no one will take responsibility for it, then it’s ‘buyer beware’.
So, in other words, you are in very safe hands when you book Wells Interiors.





