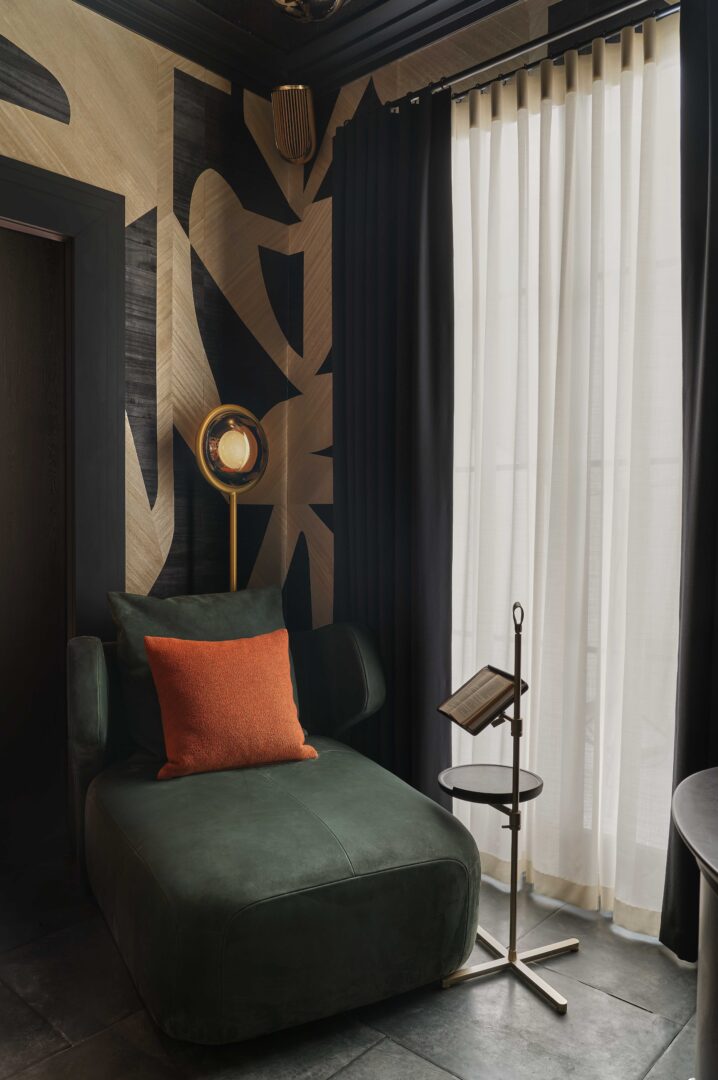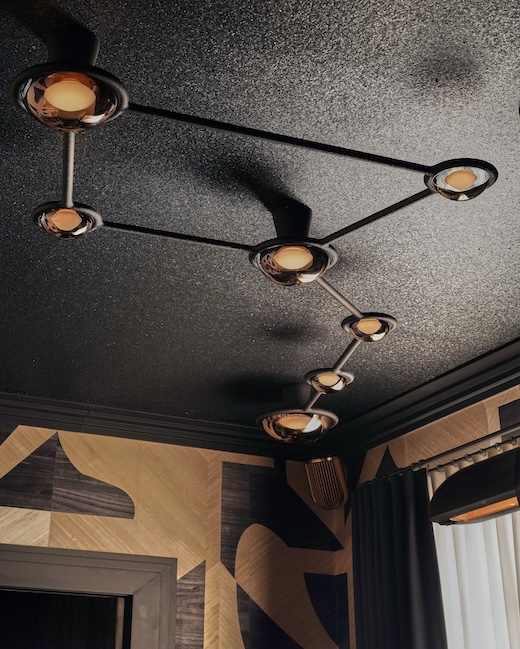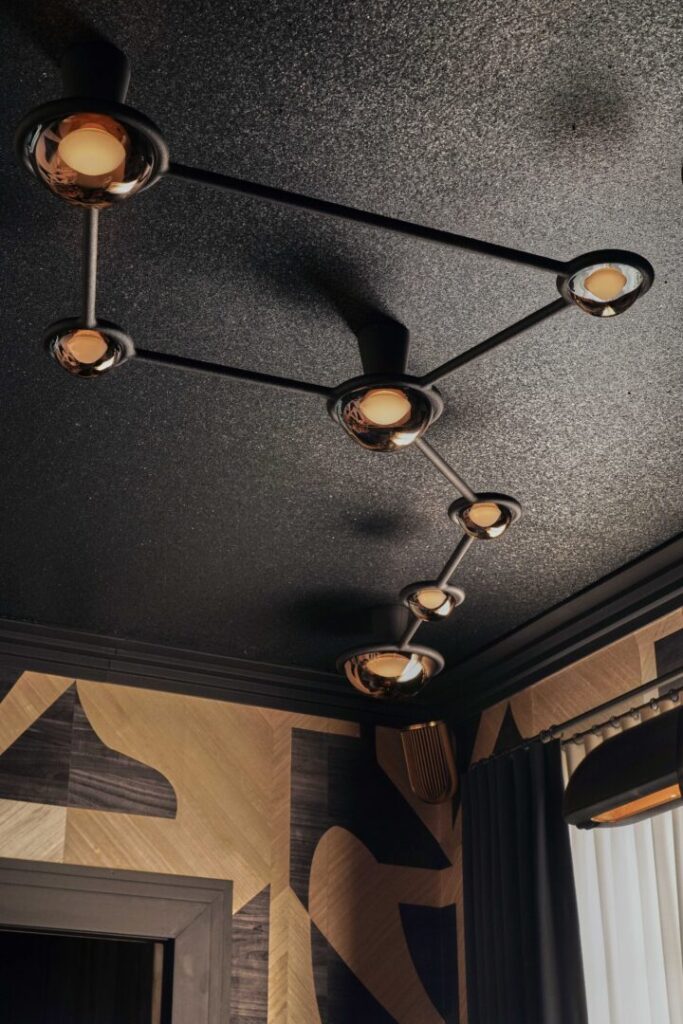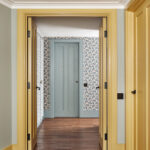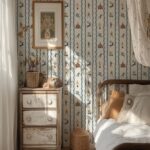Meet Staffan Tollgård: Storytelling Through Design
At Wells, we’re privileged to work with some of the most inspiring names in the design world — and this year’s WOW!house gave us the perfect opportunity to collaborate with Staffan Tollgård and his talented team. Known for their bold, sculptural, and immersive spaces, Tollgard Design Group brings a unique narrative approach to every project, weaving what Staffan calls the red thread — the creative DNA that makes a design truly distinct.
In this exclusive Q&A, Staffan shares the story behind his journey from film sets to interiors, his design philosophy, and the inspiration behind his striking WOW!house room. Read on for insights into his process, passion, and the power of thoughtful design to transform the way we live…
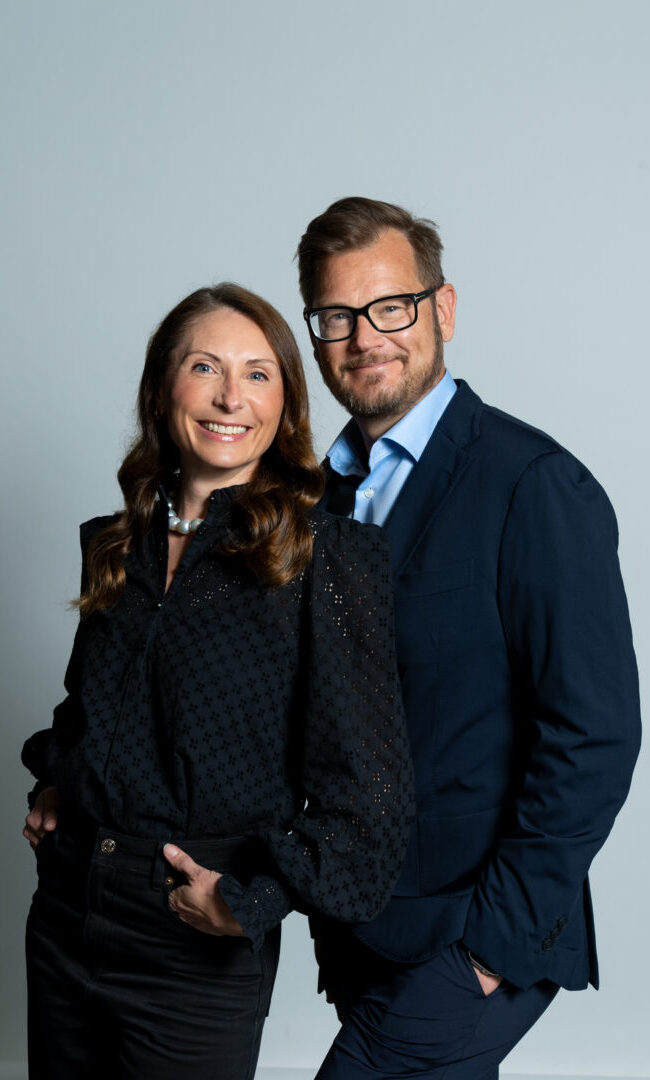
LIKE US, YOU’RE A FAMILY-RUN, HUSBAND-AND-WIFE BUSINESS. HOW DO YOU AND MONIQUE FIND WORKING TOGETHER? IS IT RIGHT THAT YOU USED TO BE FILMMAKERS?
“Monique and I are partners in life as well as in design. I was born in Sweden while Monique grew up in South Africa. We met in our twenties in our previous lives on a London film set – Monique was the actress and I was the First AD on a low budget feature film. We joke that while those careers didn’t last, our marriage goes from strength from strength. After we refurbished our first house together I started thinking seriously about a career change, and took a year sabbatical to study at the Inchbald. Monique jumped ship from making documentaries a couple of years later and joined the company. That was 20 years ago, and we haven’t looked back!”
HOW DID YOU FIRST ENTER THE WORLD OF DESIGN? CAN YOU TELL US ABOUT YOUR BACKGROUND AND PIVOTAL MOMENTS?
“Interestingly it was my mother’s poor dinner party presentation that first allowed me to make inroads into the interior design of our own home. I also remember from around the age of 11 asking her not to buy my any more clothes as I knew exactly what I wanted to buy. I can see that I have a strong strand of my father’s engineering DNA in my approach to problem-solving and in my preference for functional sculpture. I went on to study at Inchbald and continued on to set up the company in 2005.”
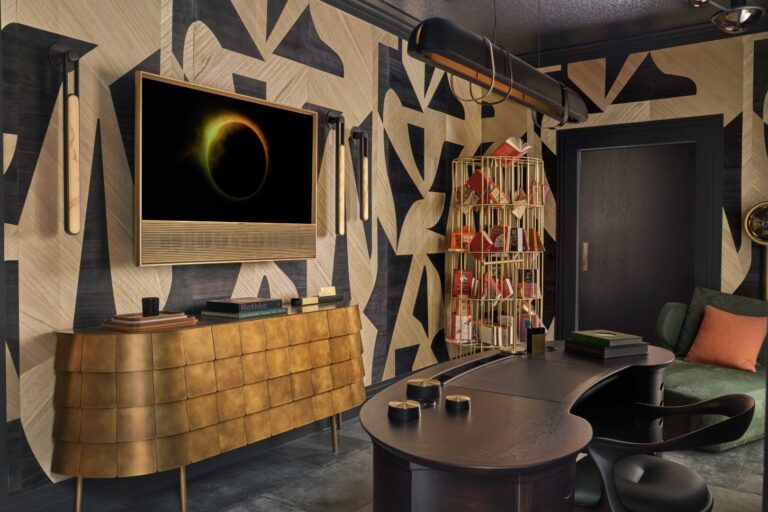
WHAT’S ONE KEY PIECE OF INTERIOR ADVICE EVERYONE SHOULD KNOW?
“We read a beautiful quote recently that has resonated strongly: ‘Just because it’s not perfect doesn’t mean it’s not great’. The pursuit of perfection is a torturous path. Understanding that every project has its challenges, constraints and compromises has been difficult, but it’s one that we have grasped. There isn’t just one right answer in design, so one person’s perfect is another’s so-so.“
WHAT PLANS OR DREAMS DO YOU HAVE FOR THE STUDIO?
“We are really enjoying the work we are doing in France right now. It would be fantastic if the universe heard our semi-fluent French prayers and allowed us to keep designing there. Chalets and villas both very welcome. We have never really had more of a goal in mind than to keep doing what we’re doing, but always doing it a little better. A little more efficiently, a little more creatively, a little more mindfully. It’s such a privilege to work with creative people: our collaborators, colleagues and clients.”
DESCRIBE YOUR DESIGN AESTHETIC IN THREE WORDS.
“Sculptural, bold, immersive.”
HOW DO YOU JUGGLE WORK, FAMILY, AND LIFE?
“Juggling makes it sound so much more fun than it was when family and work lives were pulling in different directions. Our clients and our children need us to be present and ‘brain-on’, often at the same time. We managed this by making ourselves interchangeable and having strict rules about evening events. We said no to a lot of industry events and never travelled together. Now that the kids are a lot more independent we are able to say yes to a few more things. We’ve understood that different chapters have different energies, and the ‘young kids chapter’ was where we needed to spend a lot of time.”
WHAT’S NEXT? ANY EXCITING PROJECTS YOU CAN SHARE?
“We have a number of exciting ongoing projects that are expanding our design horizons. A neo-Basque villa in Biarritz is improving Monique’s French as well as our understanding of this incredible architectural micro-culture. A contemporary villa for a lovely client in Riyadh is nearly finished with the accessories about to set sail for the third installation phase. And closer to home we are working on a challenging penthouse in Marylebone – we feel very fortunate to have some stunning projects on the design board right now. In the showroom side of things we are looking forward to welcoming Man of Parts, a design brand extraordinaire, this autumn for an exhibition lasting the rest of the year.”
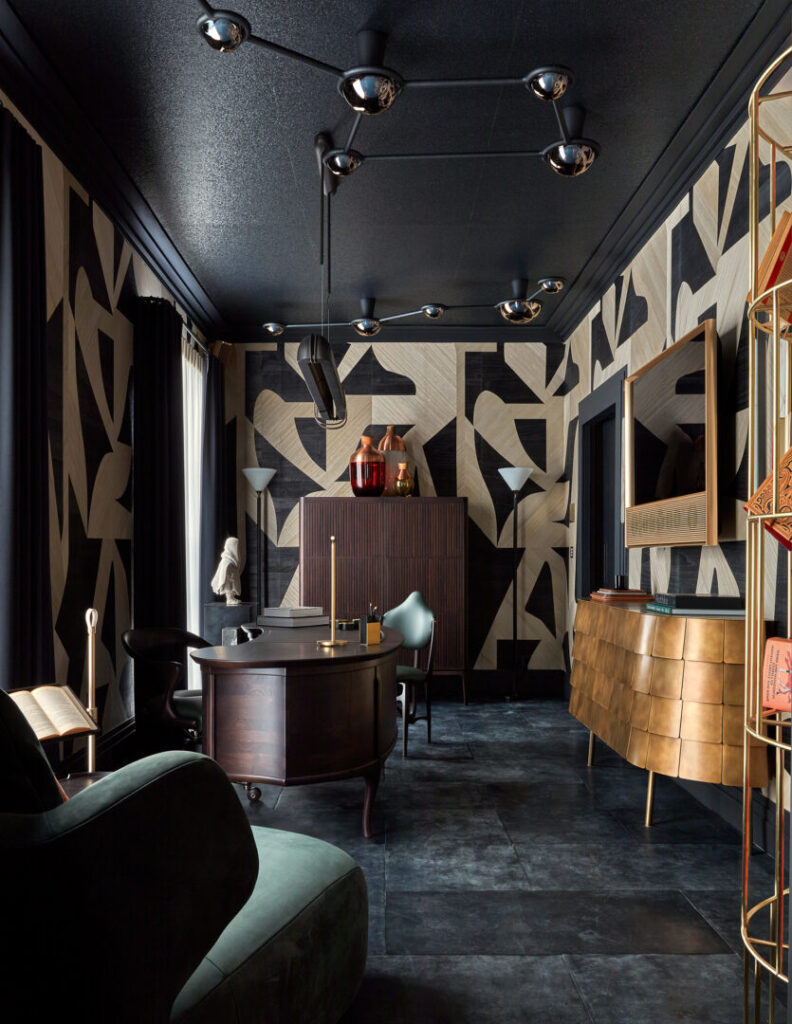
WHY DID YOU JOIN WOW!HOUSE 2025?
“My first reaction was wow! It was an instant ‘yes’ to be one the designers of WOW!House 2025. I’ve watched it grow from strength to strength and feel incredibly proud to be part of its wow-world. WOW!House offers an engaging and collaborative platform to showcase my work as a designer and a unique opportunity for me to push creative boundaries. I design equally with head and heart: head is probably led by my Scandinavian design philosophy; heart is how my client will respond to the sensory impact of the design. It’s unusual that I get to design with myself in my client’s shoes, and with the design community that I admire as an important audience. I am a strong believer in pushing yourself outside of your comfort zone, and with limited budget, space and time, I jumped at the challenge to create something that WOWS and that alchemizes constraints into creativity. It also allows the opportunity to collaborate with some incredibly inspiring brands and engage with the broader design
community.”
WHAT WAS THE INSPIRATION BEHIND THE STUDY? WHAT DOES THE ‘RED THREAD’ MEAN TO YOU?
“The red thread of our room is Functional Sculpture. Each piece – be it furniture, lighting, or architectural detail – is thoughtfully designed to serve a purpose while also standing as a work of art. We wanted to create a space that is not only visually compelling, but also enhances the way someone lives, works, and interacts with their environment. The Studio has crystallised its design philosophy into a signature principle: the search for each project’s distinctive röda tråden. The red thread is something very personal to me – it’s well known in Northern Europe to describe the creative DNA that makes a creative piece of work distinct and meaningful. For me, the red thread is found in the unique intersection between environment, architecture, and identity: the choice of this place, this dwelling, by this individual, and this family. We believe that places shape people, and that thoughtful design can make people’s lives better. We’ve spent twenty years making design matter.”
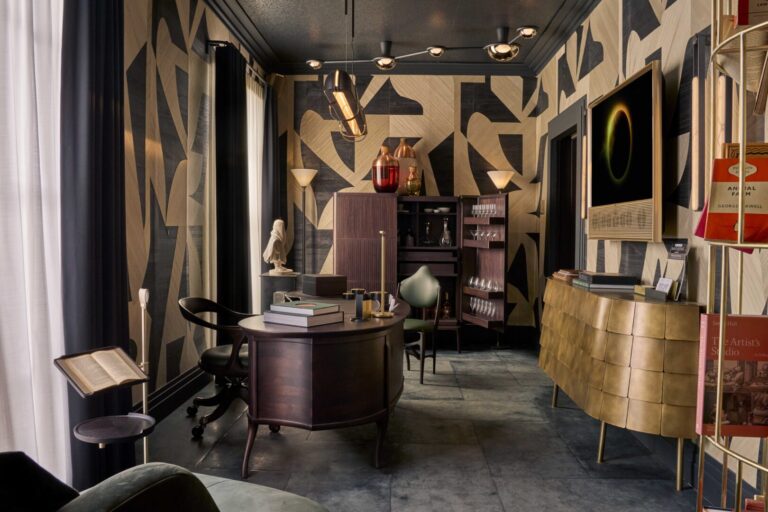
WHY WALLPAPER THE CEILING?
“One of the most striking features in our WOW!House study is the pair of Lasvit Constellation lights: Cassiopeia and Ursa Minor, lighting up the ceiling. We needed the sky to shimmer and have depth, so the deep black Quartz wallcovering from Philip Jeffries provided the perfect answer. Against this backdrop they become constellations scattered across a night sky, bringing celestial drama and quiet wonder to the space.”
WHAT INSPIRED YOUR CHOSEN WALLCOVERINGS?
“The space itself inspired a sense of quiet intimacy. With its balanced and cocooning proportions, it felt like the perfect canvas for something contemplative yet bold. The intimate setting offered an opportunity to create a room that feels deeply personal yet visually striking: a true sanctuary for productivity and relaxation. At the heart of the room, Modern Muse acts as a unifying feature, its bold two-dimensional pattern and rich texture creating a striking contrast with the three-dimensional forms around it. These include the sculptural Ursa Minor ceiling sconce by Lasvit and the fluid, organic curves of the Bean desk by Ceccotti. Carefully curated artwork enhances this dialogue, contributing to a cohesive flow and a clear design narrative that ties the space together.”
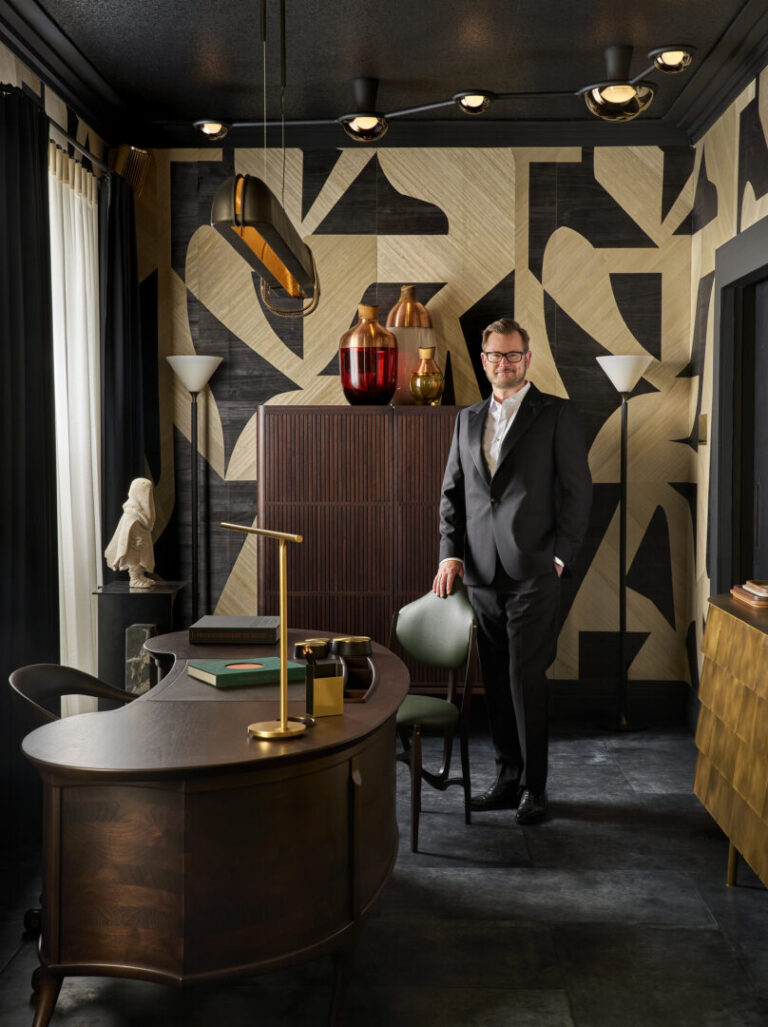
What’s been your most challenging project to date, and how did you overcome the hurdles?
“In our recent Islington project, the property was Grade II Listed, and therefore, we wanted to keep the existing cornicing and also could not touch the original chimney breast. This meant that creating a bespoke, fitted wardrobe in the primary bedroom was very difficult. With the help of our fabulous joiner, we created joinery that seamlessly blends into the room without impacting the beautiful architectural features. When it comes to wallpaper, we absolutely love hanging wallpaper on ceilings and completely wrapping a room with it. This however can be tricky to get the pattern to match and to work out where the joins will go.”
