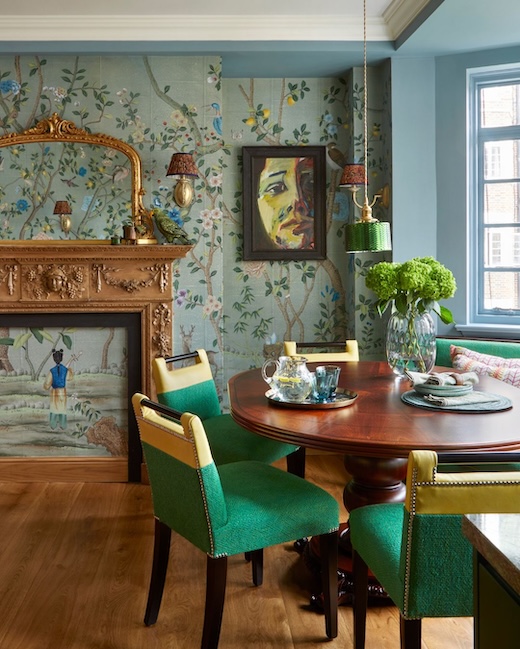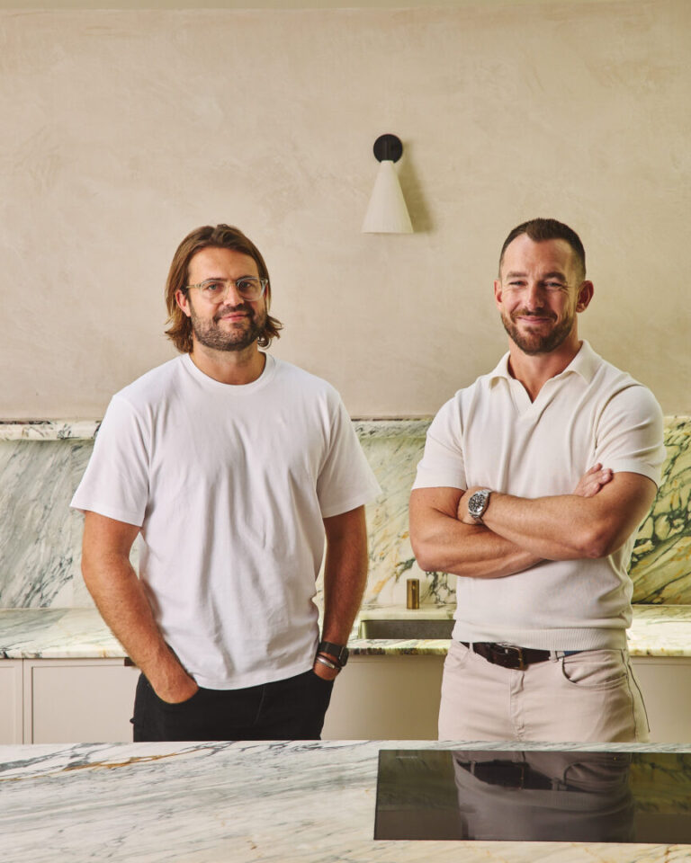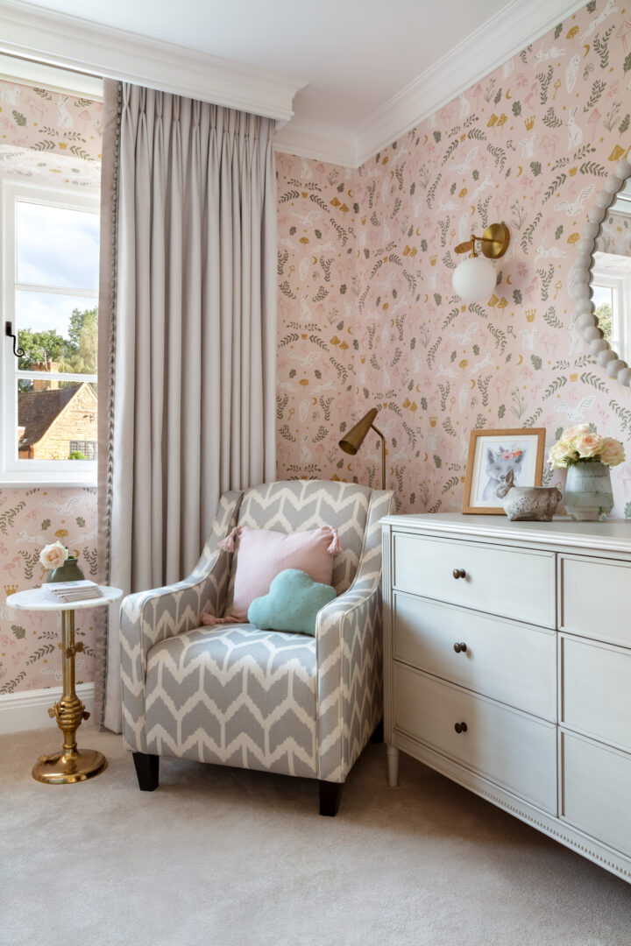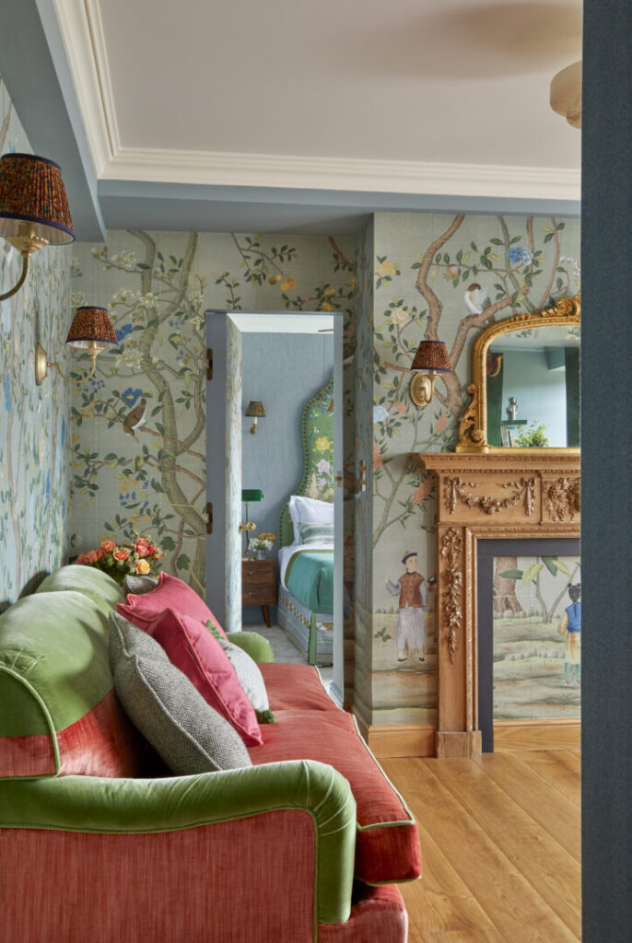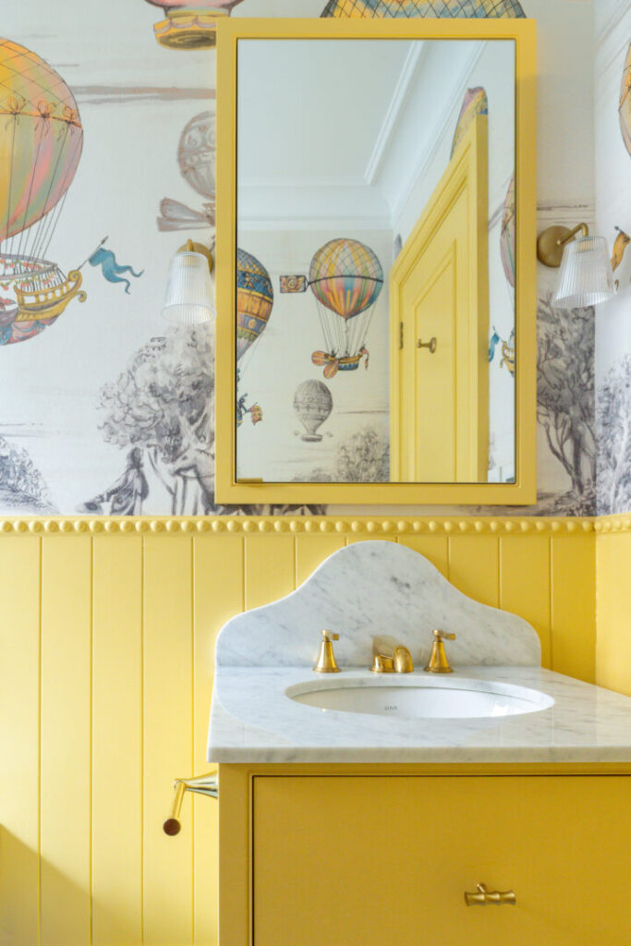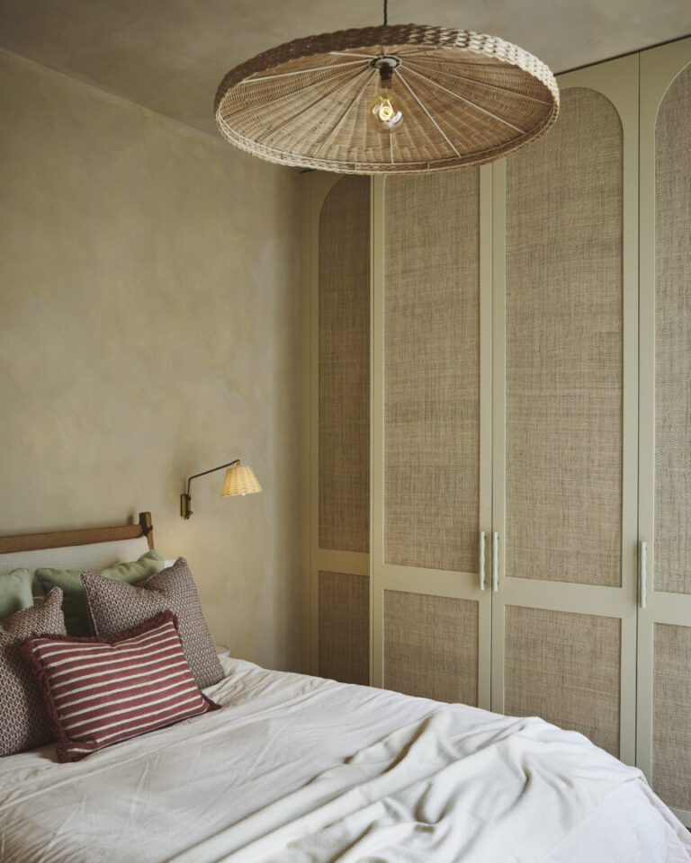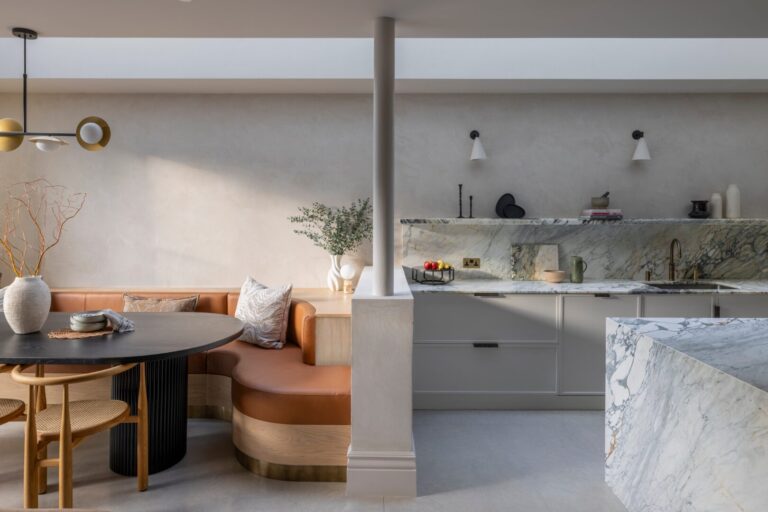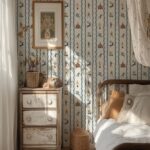Inside Project London: Redefining Design with Vision, Integrity and Craft
A Conversation with Project London and Cor Domi
From their practical beginnings to their refined design philosophy, Jonathan Mount and Sam McArdle share insights into their creative process, inspirations, and the timeless appeal of intelligent design.
Keep scrolling to discover all…
Describe our brand in three words? Measured, Transparent, Elegant.
Jonathan and Sam Tweet
When you founded Project London, how did your background as buying agents shape your approach to design and build projects?
“Our background as buying agents gave us a very practical lens. We had spent years advising clients on value, resale and layout potential. We saw the same pain points again and again. Confusing routes to appointing the right team. Budgets that drift. Designs that photograph well but do not live well. So we built a studio that marries creative ambition with commercial sense. Clear scopes. Transparent procurement that passes on one hundred percent of trade discounts. Design decisions that are always tied back to lifestyle and long term value.”
What is your core design philosophy or guiding principle when you start on a new project? Please summarise the brand in three words.
“Our aim with every project is to make the process as enjoyable as possible for our clients. We look to remove the confusion and make projects feel manageable. We guide the process with a tight brief and attentive service. Pricing is open book and transparent so decisions are easy. That lets us deliver design that looks refined, works hard in real life and is commercially astute.”
Can you walk us through your process from concept to completion – what are the key stages, and how do you manage design control across them?
“From concept to completion our approach is systematic and steady. We do not flood you with choices on day one. We start by understanding how you live and what success looks like. We test the brief, offer our own ideas, and set a clear budget so the design is beautiful, practical and fit for purpose. We secure the required permissions, resolve the technical design and run a rigorous tender. Our interior designers work in tandem throughout. They can draw out your vision or take the lead when guidance is needed. We then agree the build contract and manage the project from first spade in the ground to the final snag and a tidy handover. Our architects, interior designers and joinery designers all sit under the same roof. Everyone rows in the same direction and delivers one clear vision. No one is competing for scope or pushing their own agenda. The client comes first.”
How do you balance aesthetic ambition with practical constraints like budgets, structural challenges, or client needs?
“We balance ambition with constraints by setting the rules early. We listen to the client, define the brief and the budget, then test ideas against both before anyone falls in love with something unrealistic. It is horses for courses. If the brief invites brave ideas and the funds allow, we lean into richer materials, bolder colour, crafted details and bespoke pieces. If the brief is cost conscious, we lean into our clients’ priorities, focusing on layout, storage, durability and long term value.”
“Structural and practical constraints are handled the same way. We coordinate early with the professional team and contractors, explore alternative routes for structure and services, and value engineers without losing the feeling of the idea. When a move is too costly or impractical we protect the intent with another method, for example lifting the scheme through lighting strategy, playing with proportion, and well-judged pops of colour rather than forcing an expensive build. Whatever the path, it’s vital that design control stays tight and the standards do not slip. Whatever the constraints, the result must look superb and sit proudly in our portfolio.”
Which designers, architects, or artistic movements inspire you most, and how do those influences manifest in your work?
“Our interiors demonstrate a classic contemporary approach. Working on numerous Grade II listed properties, we suggest finishes sympathetic to their heritage, whilst introducing unexpected contrasts. Whilst the architectural details remain fixed; be that Art Deco, Georgian or Victorian, we explore playful juxtapositions through our soft furnishings and material choices. In collaboration with Cor Domi, we see a Bauhaus influence in our joinery, recognising its influence as a precursor to mid-century modern design. Thoughtfully contrasting, highly functional materials, sleek, clean lines, are balanced with organic influences. Our textile choices reference both British influences such as William Morris florals as well as international designers such as Anni Albers, whose geometrics are continuously reimagined. Such contrasts develop timeless interiors with strong design foundations.”
In your experience, what are the most common design “mistakes” or pitfalls that clients fall into, and how do you help them avoid those?
“In our experience, a lack of cohesion within a property comes from viewing each space in isolation, rather than as a unified whole. Design should be approached holistically, considering the interaction of materials, natural flow and function of each space. Clients often fall into the trap of creating a disjointed mix of styles or a contrived, overly coordinated scheme. Truly successful interiors balance both harmony and individuality – establishing key elements of continuity while allowing for distinct details that add personality and character to each space. We support our clients throughout their design journey to ensure their ideas are heard, whilst ultimately advocating for seamless transitions throughout.”
Tip top when it comes to interior design?
“Light in layers. A ceiling grid on its own is never enough. Add wall lights, floor lights and a few portable lamps. Put everything on dimmers or better still use a smart system like Lutron to set the mood.”
Is there a project you’re especially proud of?
“A recent favourite is Lion House in Parsons Green. It is a complete reimagining that feels effortless to live in. Light filled spaces, crafted Cor Domi joinery throughout and a palette that is warm and calm. It captures what we try to do. Precision in the architecture and a relaxed elegance in the interiors.”
Looking ahead, what design trends or ideas excite you most (in London or more broadly) that you believe will influence your future projects?
“Looking ahead, we’re excited by a return to authenticity and craft within London’s design landscape. There’s a real move towards layered interiors that celebrate materiality and heritage, but with the restraint and precision that defines modern London design. We will look to bring richer textures, deeper colour palettes, and quietly expressive detailing. We want design with soul and longevity – less about trends, more about timeless comfort and intelligent craft.”
In your Pembroke Road project you used de Gournay hand-painted wallpaper. How do you view wallpaper as part of your design toolkit? Do you often incorporate it in your projects, and are there particular brands, styles or applications (feature walls, ceilings, joinery) that you favour?
“Wallpaper is a powerful tool when it is used with intent. At Pembroke Road the de Gournay paper set the tone for the whole scheme. We often favour hand painted papers in dining rooms, libraries and principal suites where the atmosphere matters. We like to wrap smaller spaces fully and in larger rooms we integrate paper within panelling, joinery niches or on a ceiling to lift the mood. Brands we admire include de Gournay and Phillip Jeffries among others.”



